Building the “Shack”
One of the features of the new QTH was the presence of several other buildings away from the house. One was an extra deep detached garage, and the other was a large building that looked like a house but had been used as a barn. Both had electricity and access to water but no plumbing. The main house had a very nice basement, but there were no windows to the outside and no soundproofing to the main living areas. My wife ran a strong campaign for me to build my radio room in one of the outbuildings.
I decided to use the detached garage. The main reasons were that it was closer to the house, didn’t smell like horses, and already had a mini-split heating and air conditioner installed. The disadvantage was that it did not have 220V, but there was a path to solving that issue.
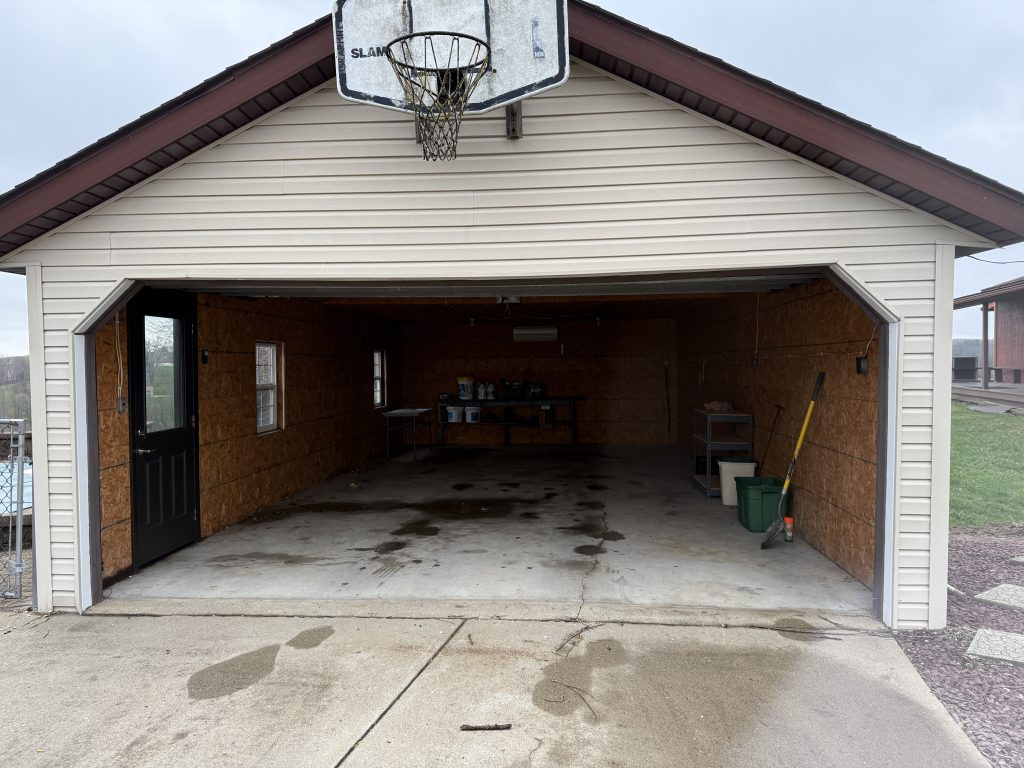
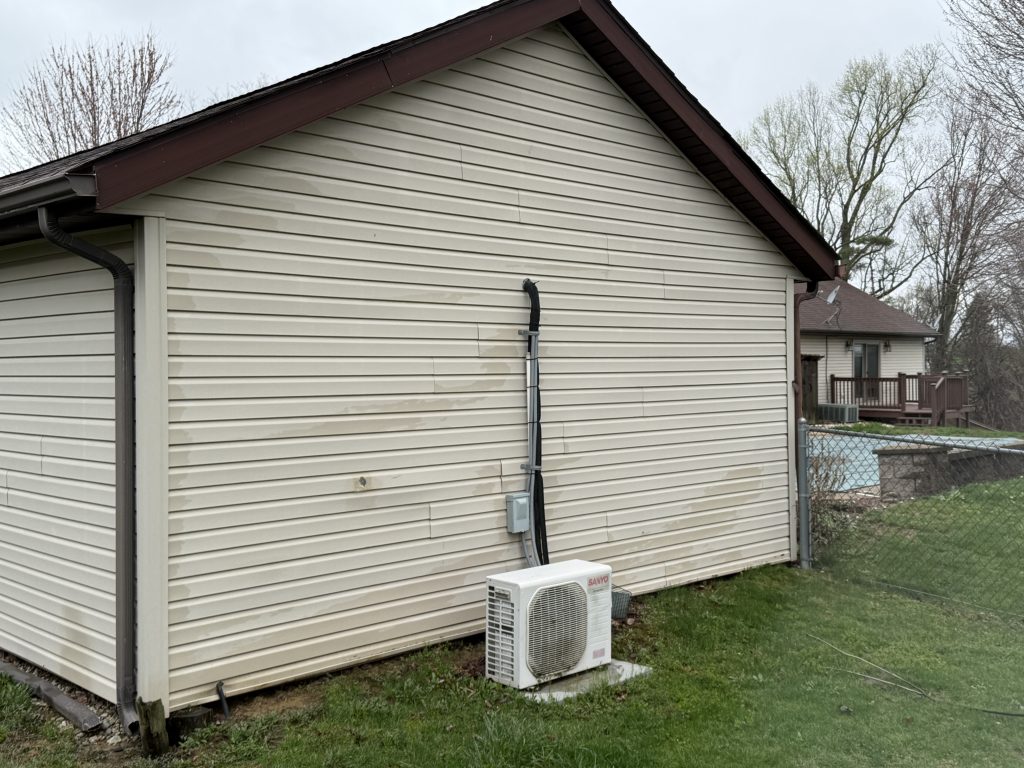
The garage was deep enough that I could create a 9.5′ x 16.5′ room and still get my car in the garage. It also had one window, but there was room to add two more. They would look east toward the sunrise and let me see the towers.
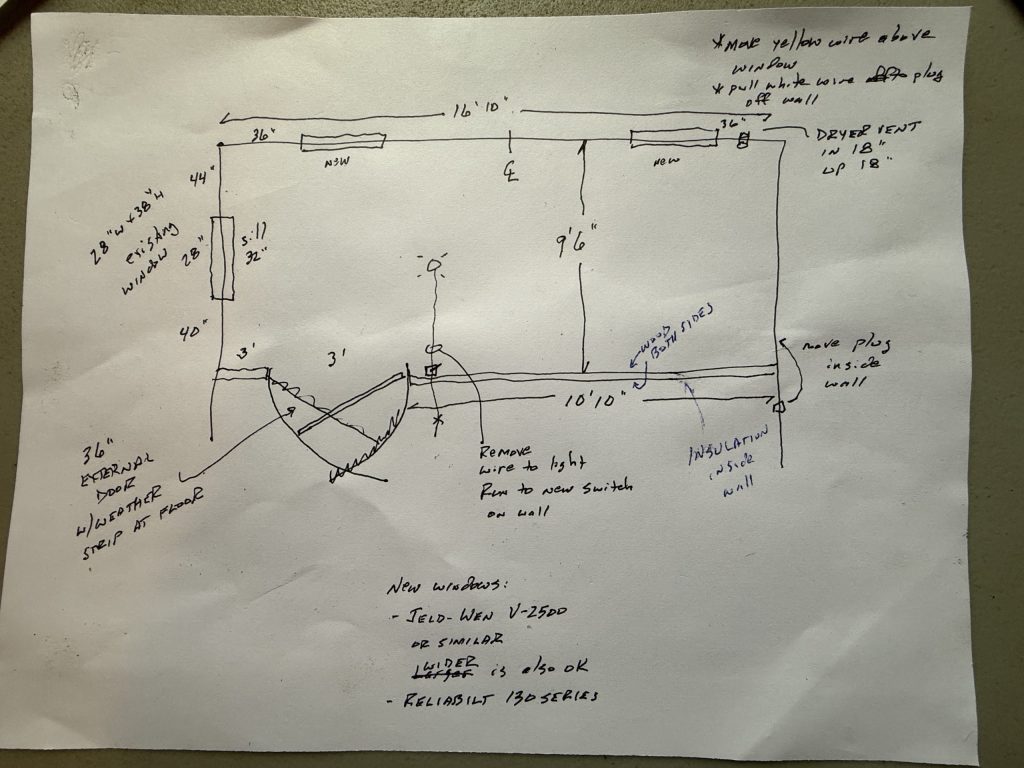
I shared this drawing with multiple contractors that I had found on Facebook. Chris Lovell won the project by saying he and his son could start on it immediately.
April 4, 2025
Work began on adding the wall to the garage.
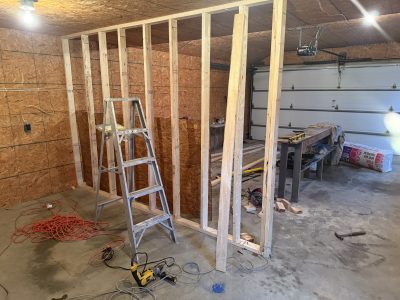
April 5, 2025
The walls inside of the garage were some kind of rough plywood over Sheetrock. I decided to maintain that theme since it would be less expensive, and I would be able to nail things into the wall anywhere I wanted. As the wall and door were installed, it started to feel like a proper room.
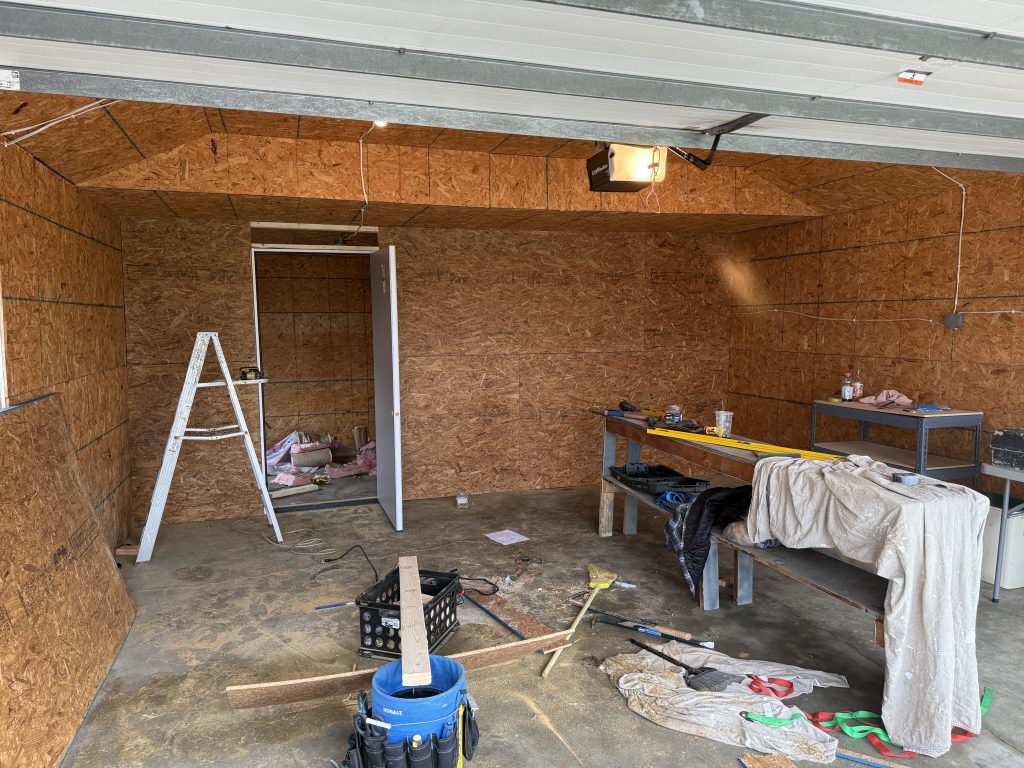
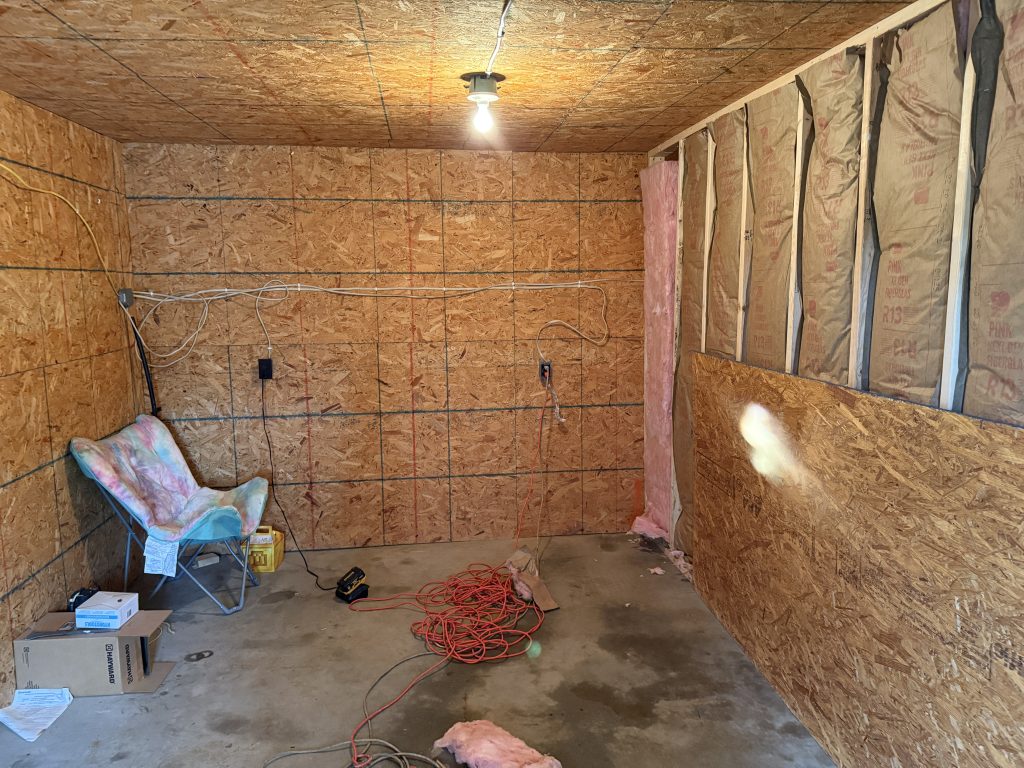
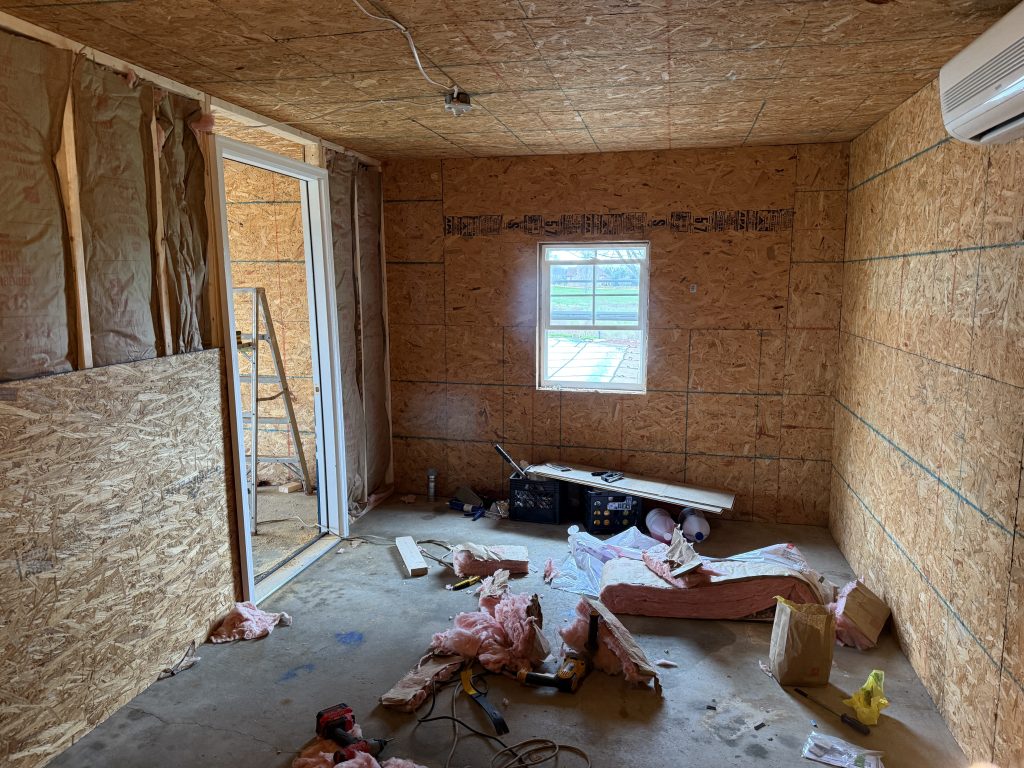
April 6-7, 2025
My original thought had been to add two more windows that were the same size and style as the one that was already there. There must be some kind of a window supply chain issue, as the contractor had trouble even finding windows in stock nearby. The first set he found were smaller. That didn’t work at all since I wanted to be able to look out at the hills, sunrise, and towers. I suggested we go with something bigger ($$). He located two that were about 25% taller.
When he cut the wall out to install the windows, we discovered there was no plywood on the outside of the walls. It was just a vapor barrier. That required another change order to remove the siding and add some plywood.
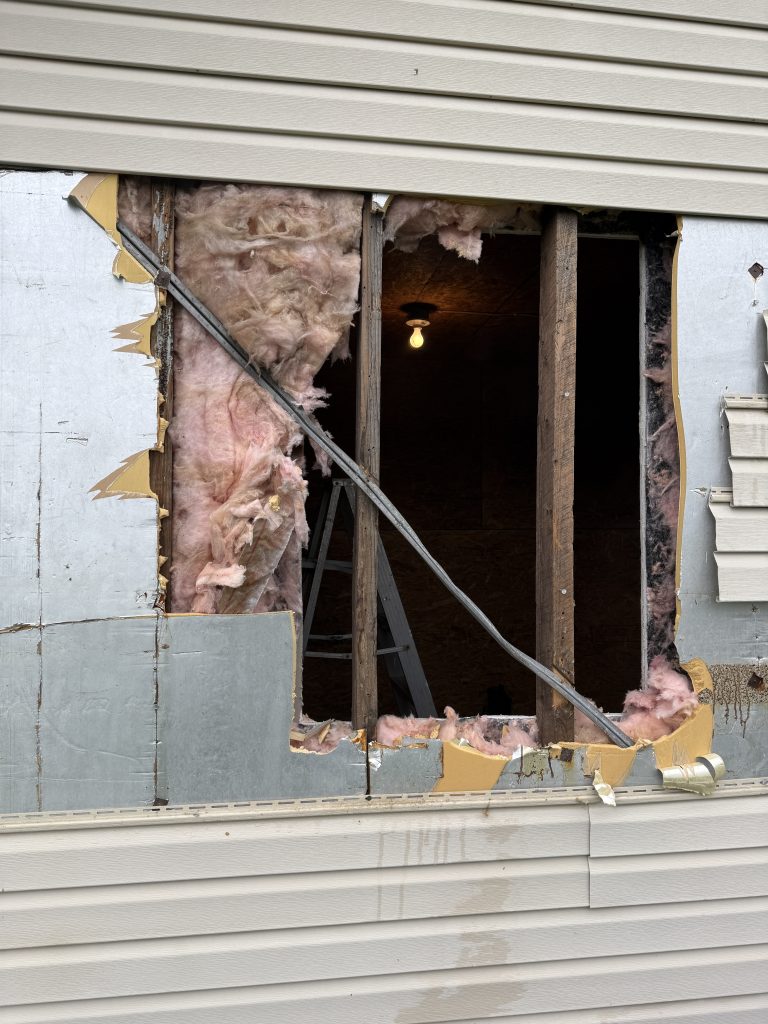
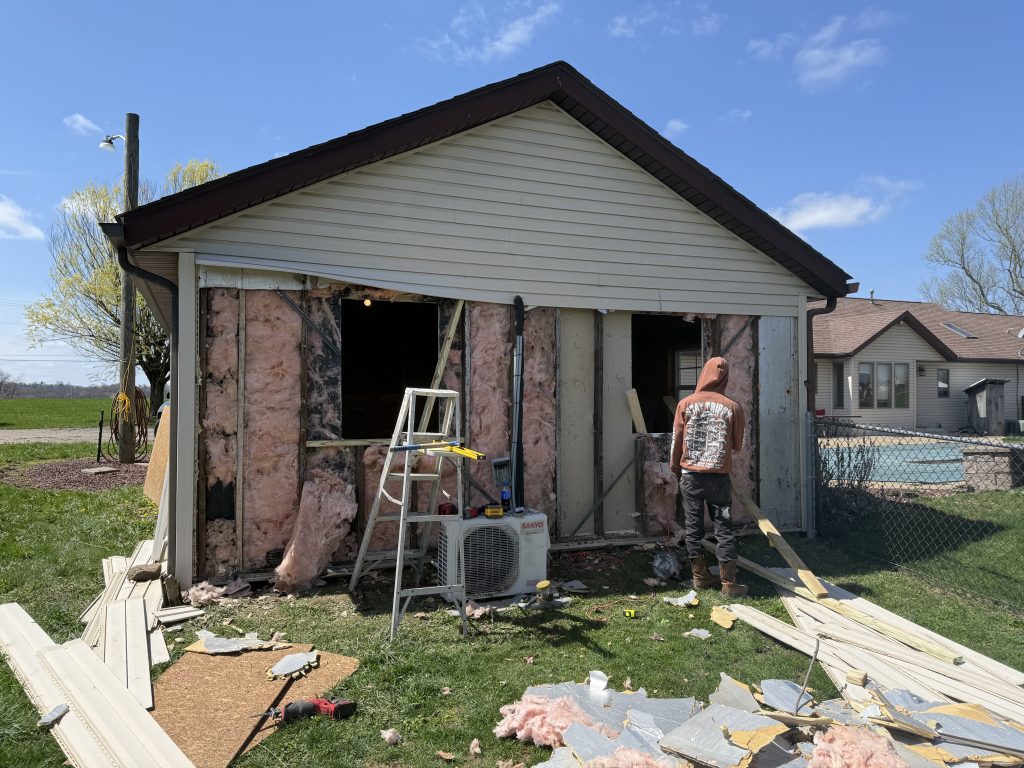
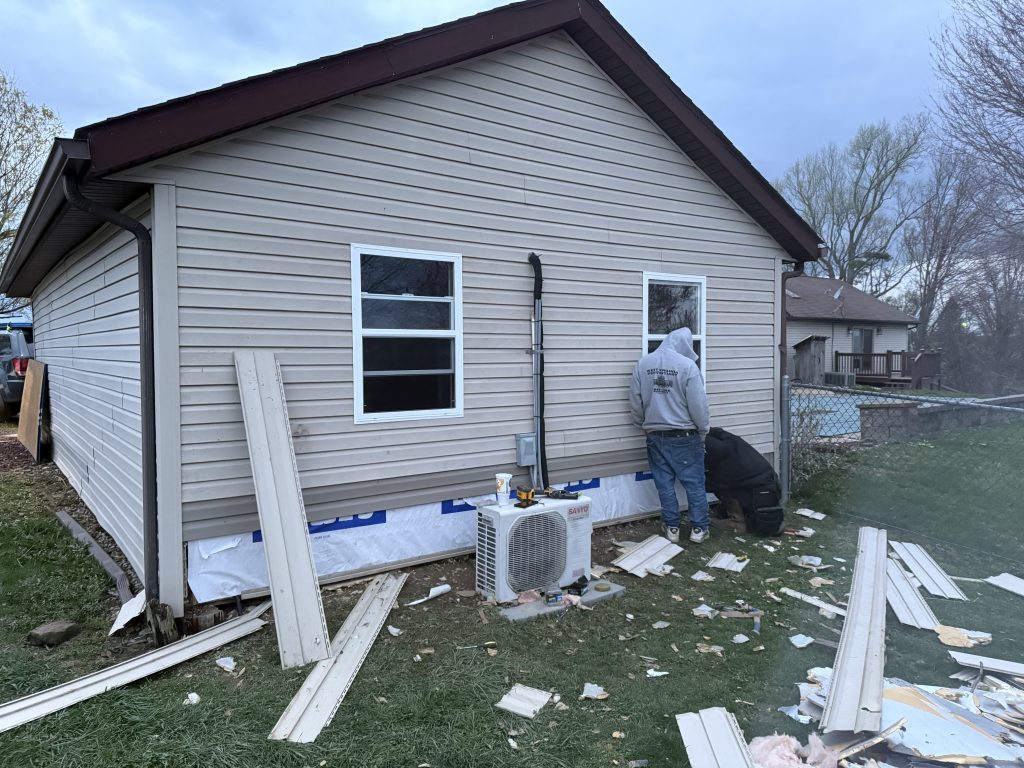
The bigger windows turned out great for adding both light and a view.
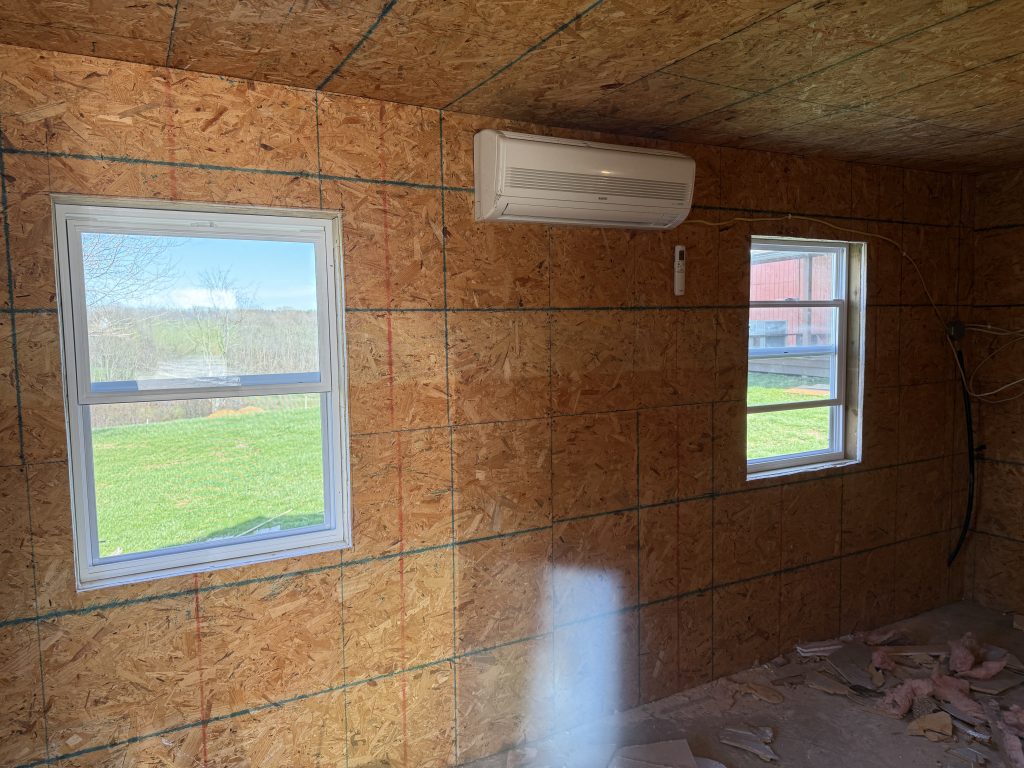
April 10, 2025
A simple dryer vent was added to a corner of the back wall to facilitate the entrance of the coax and control cables. He installed it a bit lower than I had specified, but it will work.
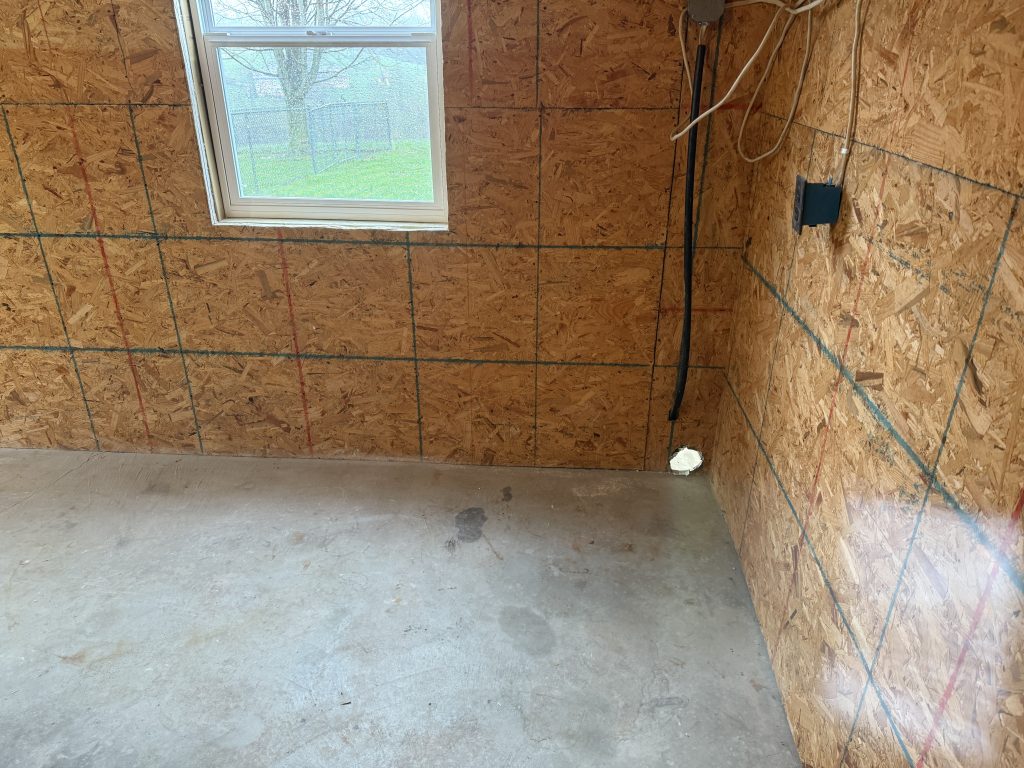
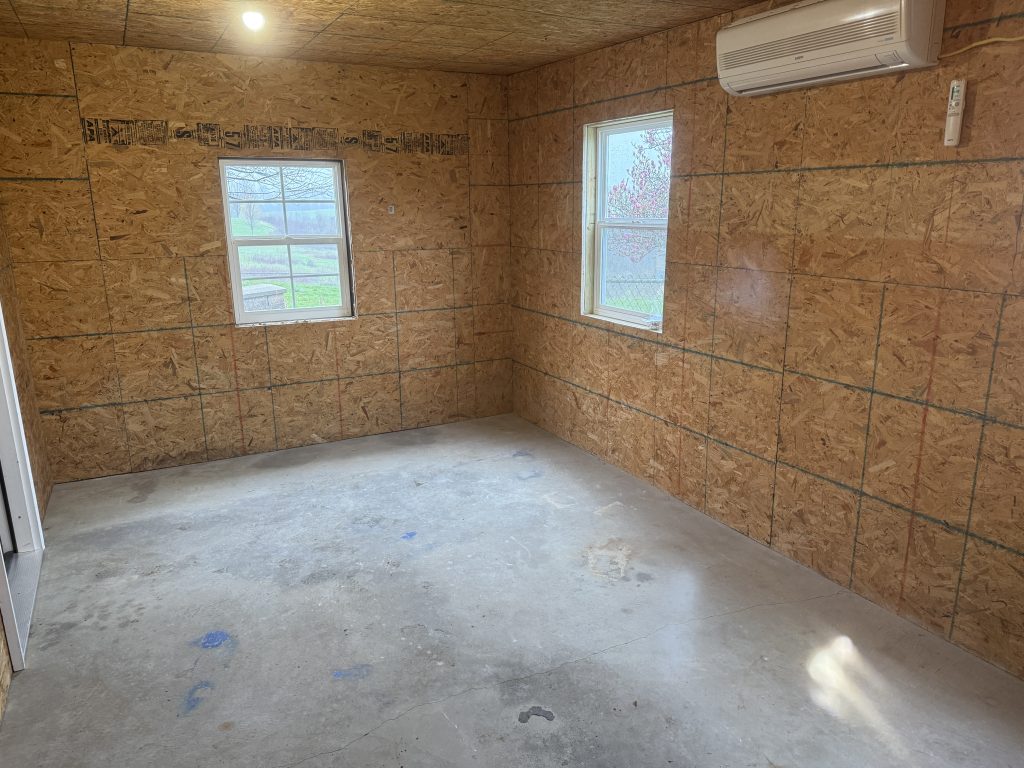
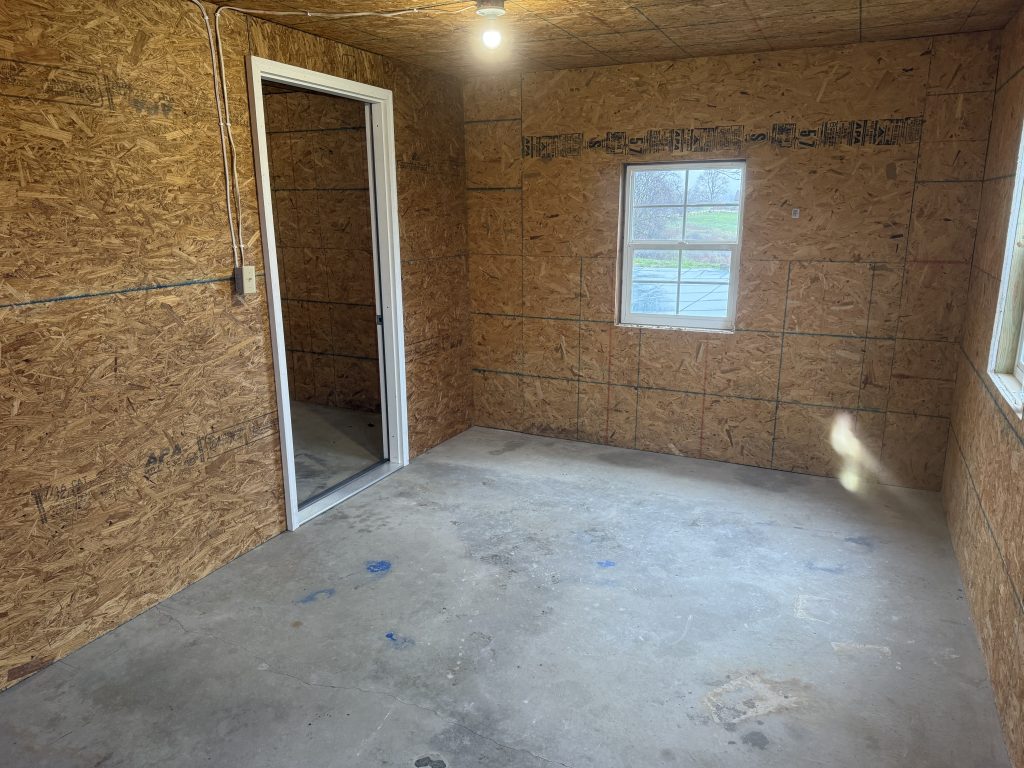
The garage remodeling was completed, and I am very satisfied with the result. Just need some carpet so I can operate while barefoot.
The next project will be to get 220V into the building, add an electrical sub panel, and then put all the necessary outlets on the walls.
Combined with the tower concrete project that was running in parallel, this was a great week of progress!